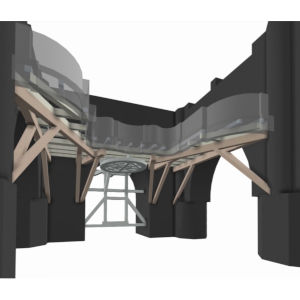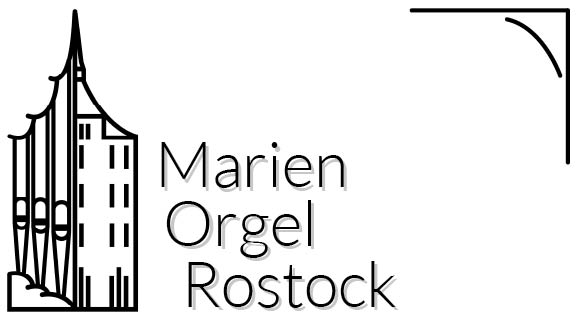Structural Analysis of Organ Loft
 In autumn 2020, ITN Ingeniertechnik Nord of Stralsund made a first laser scan and a 3D-model of organ und tower basement (report>)
In autumn 2020, ITN Ingeniertechnik Nord of Stralsund made a first laser scan and a 3D-model of organ und tower basement (report>)
Im Herbst 2020 wurde durch das Unternehmen ITN Ingenieurtechnik Nord ein erster Laserscan und eine 3D-Modellierung von Orgel und Turmbereich erstellt (Bericht>). At the beginning of 2023, another scan was done and a 3D model was made, researching the inner structure of the organ loft. Also the essential structural parts of the organ have been checked for possible issues. This research was carried out by DI Frank Thoms (Rostock) and Dr Ing Christian Kayser (KBBM Architekten München). Some images were shown earlier here>. Kayser and his team designed a 3D model displaying the inner structure of the organ loft.
As a result, the construction could be judged to be in fine condition. Directing of the organ’s weight taks plece mostly via the organ lofts bottom plate and the walls and pillars of the first the first bay. Some weight is also directed into the walls of the triforium. Two-arm levers are applied at some poinst, converting the weight into an upward pressure.
Minor issues have been detected at the utmost connections of the pedal wings to the walls. Some steel braces will have to be installed. More information (in German, but with many illustrations) will be found in this brief documentation.
The duke’s loft beneath the organ shal be restored at the same time as the organ itself. Their ist another issue to be solved with a bearing beam at the southern end of the loft.
For future modifications of the load’s dispersion within the organ, additional weight should merely be directed into the walls. There ist still some reserve, eventually calling for new tie beams in the arcades of the western bay.
Based on the 3D models, three videos have been produced. They animate the organ loft 3D modek, and they show veritcal and horizontal cuts through the organ and its surroundings. It was just recording a abrowser based viewing application, so their quality does not match todays standards of architects. But they show the qualitiy of the construction, though.
